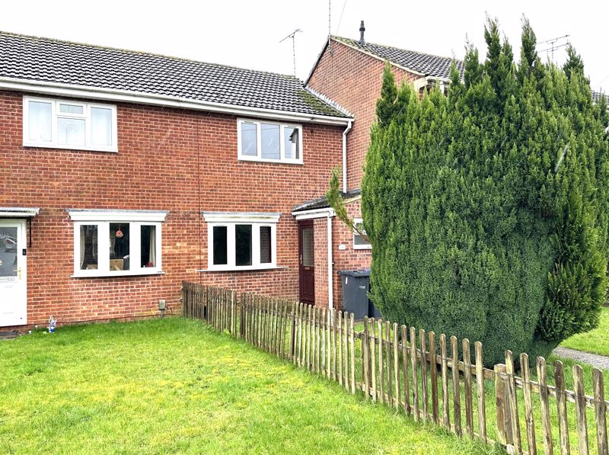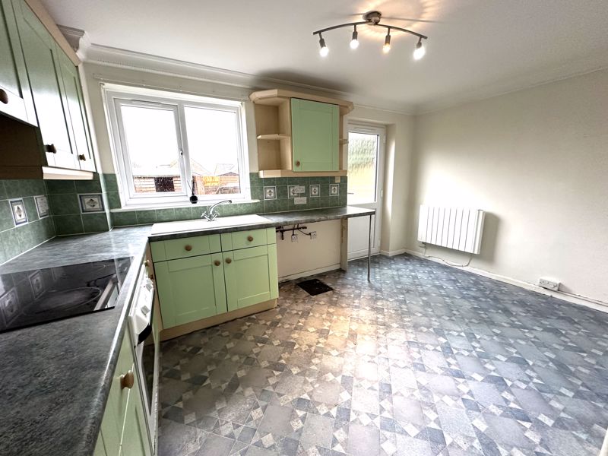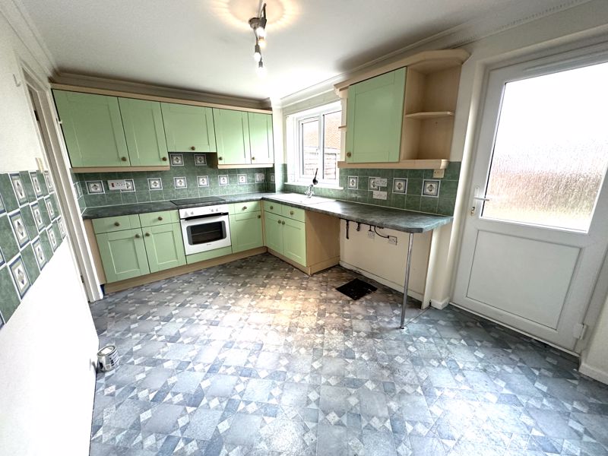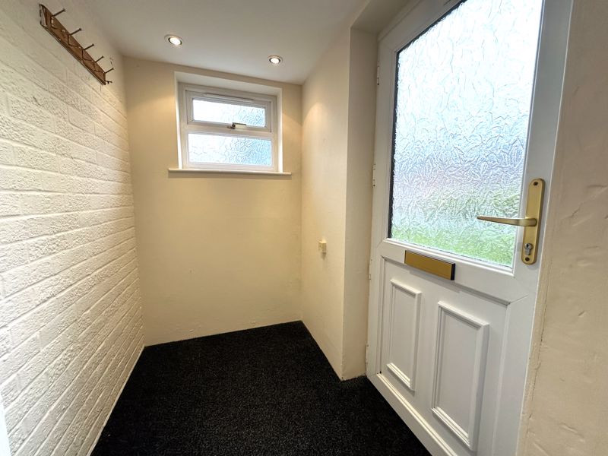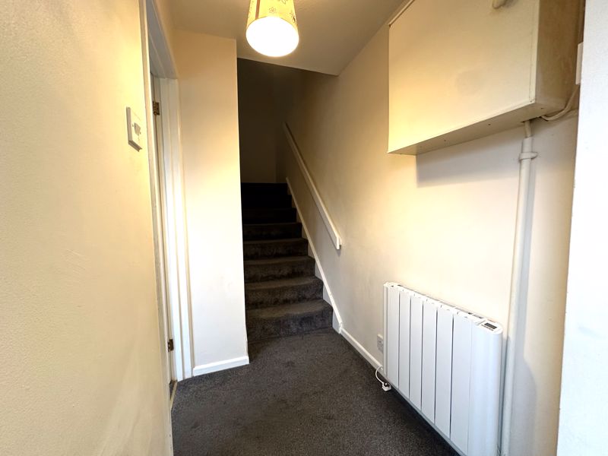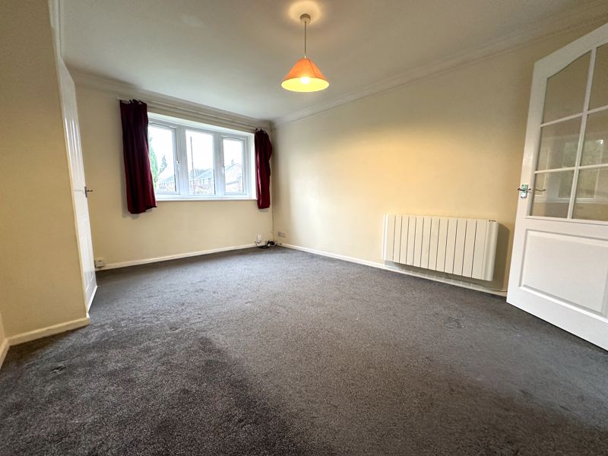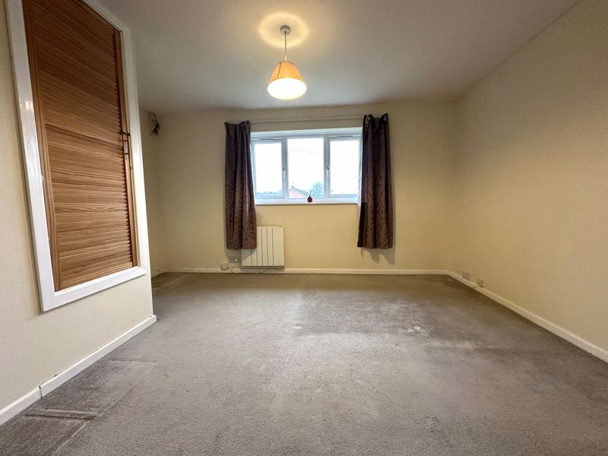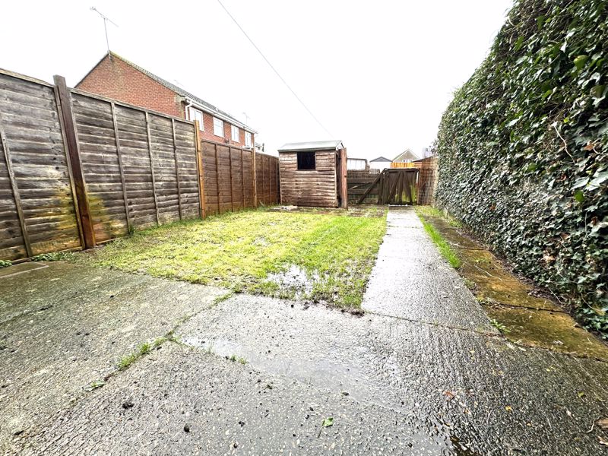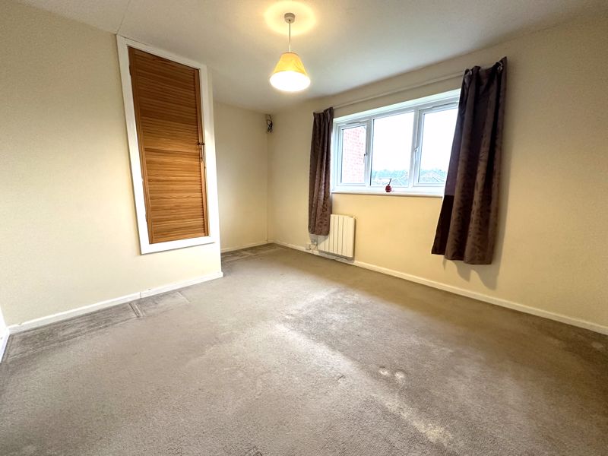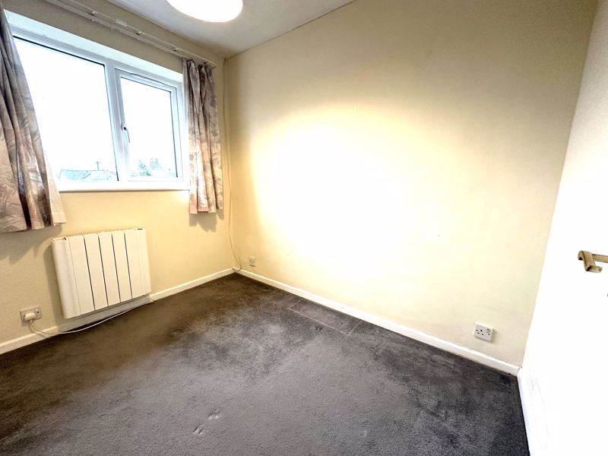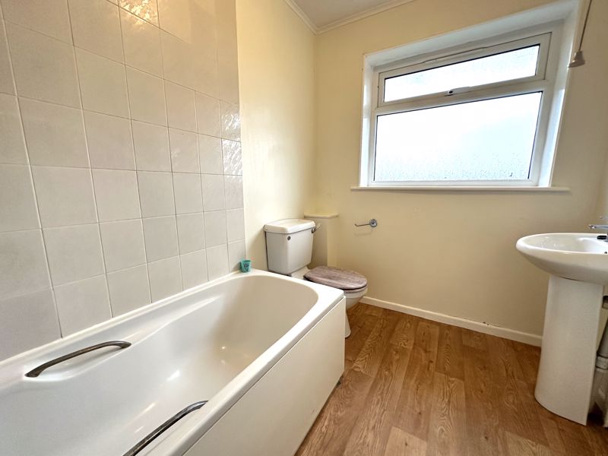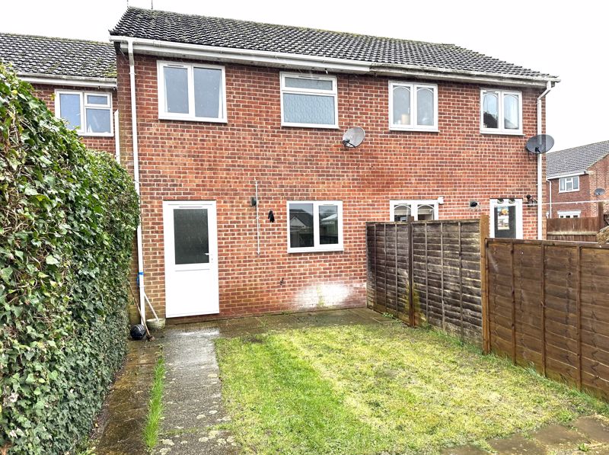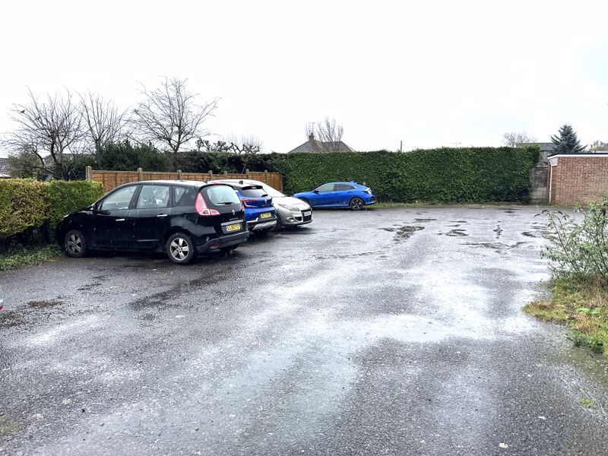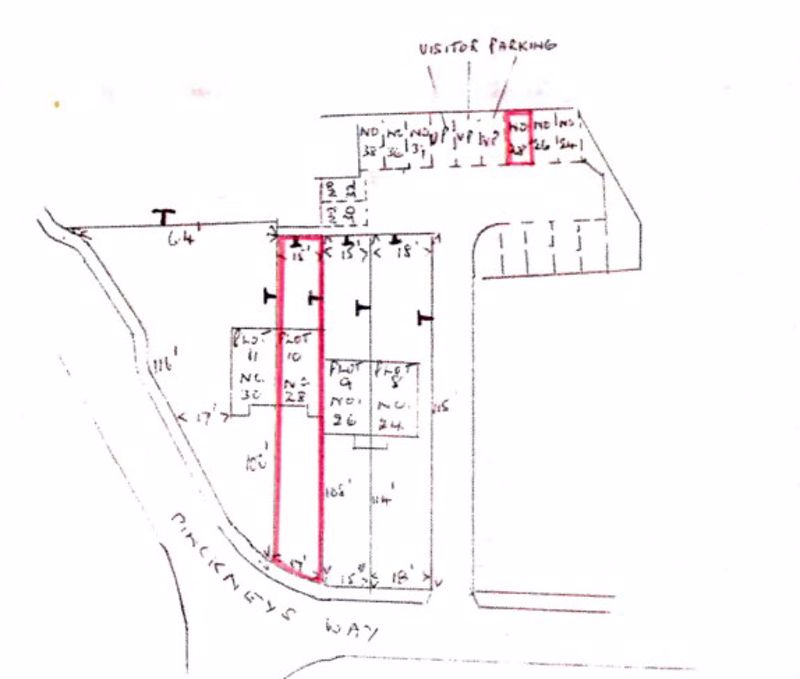Narrow Your Search...
Pinckneys Way Durrington, Amesbury
£240,000
Please enter your starting address in the form input below.
Please refresh the page if trying an alternate address.
- Well located two-bedroom staggered terraced house
- Generous sitting room
- Kitchen/dining room
- Two bedrooms
- Bathroom
- Entrance porch and hallway
- PVCu double glazing
- Electric heating
- Loft and cavity wall insulation
- Allocated off-road parking
- Front and rear gardens
- Available with no forward chain
A pleasantly situated two-bedroom staggered terraced house with allocated off-road parking and being within close proximity to local amenities. Available with no onward chain.
The Property
The property is a classic two-bedroom staggered terraced house which is believed to have been built in the 1980s with red brick elevations under a concrete interlocking tiled roof. Internally the accommodation has a generous sitting room, entrance porch, kitchen/dining room with access to rear garden, generous principal bedroom, bedroom two and separate bathroom. The property has electric heating, PVCu double glazing and an upgraded electrical system.
The Location
The property is situated within the heart of this large and well served village which has a considerable number of local amenity. These include a choice of shops, public houses, working men's social club, library, petrol station, primary school, secondary school, swimming pool, various takeaway outlets, cafe and public transport. The property itself is within level walking distance of a number of these amenities and will be that well suited to those seeking convenient access and nearby facility.
Directions
From the Countess roundabout situated on the A303 continue in northerly direction along Countess Road to the Stonehenge roundabout. Take the third exit onto Larkhill Road and immediately after turn left onto Stonehenge Road. Continue on this road for around 200 yards and turn left into Pinckneys Way. Follow the road round to the right continuing through Pinckneys Way and the property will be found on the righthand side.
Outside
At the front of the property there is a long garden which is laid to lawn with a concrete footpath. This gives provision for wheelie bins and is partly screened by a conifer tree. The rear garden has a patio which joins an area of lawn and at the rear of the lawn there is a timber shed which will remain although needs replacement or refurbishment. A gate gives access to the rear car park where there is one allocated parking space with additional visitors parking.
Entrance Porch
5' 8'' x 4' 2'' (1.735m x 1.27m)
PVCu obscure double glazed front door and window, coat hooks, doorway leads to entrance vestibule.
Entrance Vestibule
4' 11'' x 4' 0'' (1.49m x 1.23m)
Staircase leads to 1st floor landing, cupboard housing electric consumer unit and smart meter, electric panel radiator, panel style door leads to sitting room.
Sitting Room
14' 0'' x 10' 8'' (4.277m x 3.24m)
PVCu bow window with aspect to front, small pain glazed door leads to kitchen, electric panel radiator.
Kitchen/Breakfast Room
13' 11'' x 8' 7'' (4.24m x 2.61m)
Measurement includes a fitted kitchen to comprise Shaker style base and wall mounted cupboards, contrasting granite effect rolled edge worktops with integrated four ring electric hob and oven below, single bowl single drainer sink unit with monobloc mixer tap, appliance space and plumbing for washing machine and fridge, PVCu double glazed window and obscure glazed door give aspect and access to rear garden, under stairs storage cupboard.
Bedroom One
10' 10'' x 10' 8'' (3.30m x 3.26m)
A generous principal bedroom with PVCu double glazed window to front aspect, over stairs storage cupboard, panel style door to landing.
Bedroom Two
8' 8'' x 5' 0'' (2.65m x 1.53m)
Bathroom
8' 6'' x 6' 0'' (2.58m x 1.83m)
A three-piece suite of side panelled bath, low-level flush WC, pedestal hand wash basin, obscure PVCu double glazed window.
Outside
The front garden has a good length and areas of lawn and path leads to front door. The rear garden has an area of patio, lawn and timber shed which needs replacement/refurbishment. A rear gate gives access to allocated parking.
Allocated parking
We are advised there is one allocated off-road parking space with additional visitors spaces. (verification required)
Click to Enlarge
| Name | Location | Type | Distance |
|---|---|---|---|
Request A Viewing
Amesbury SP4 8BU









