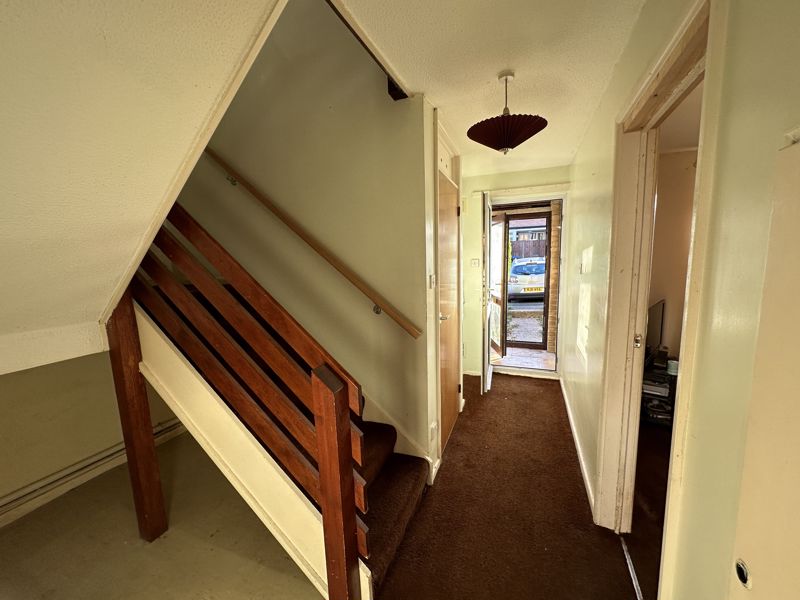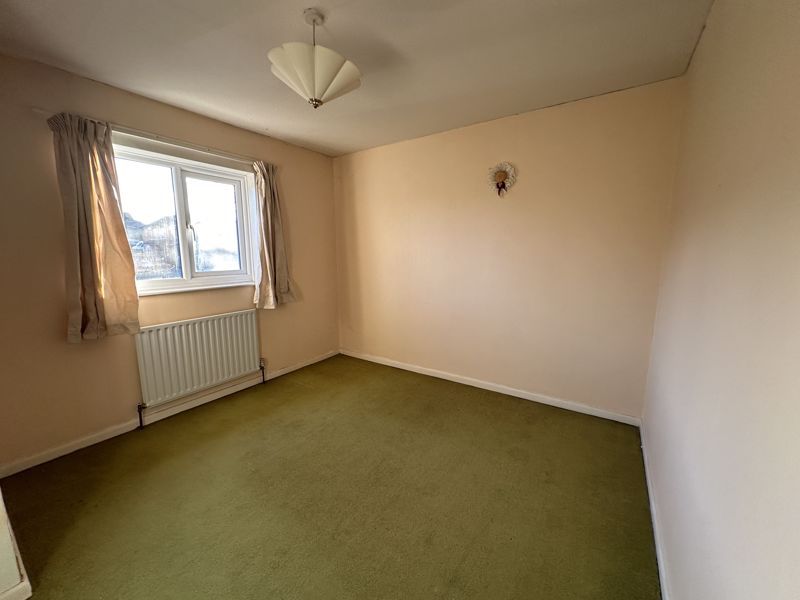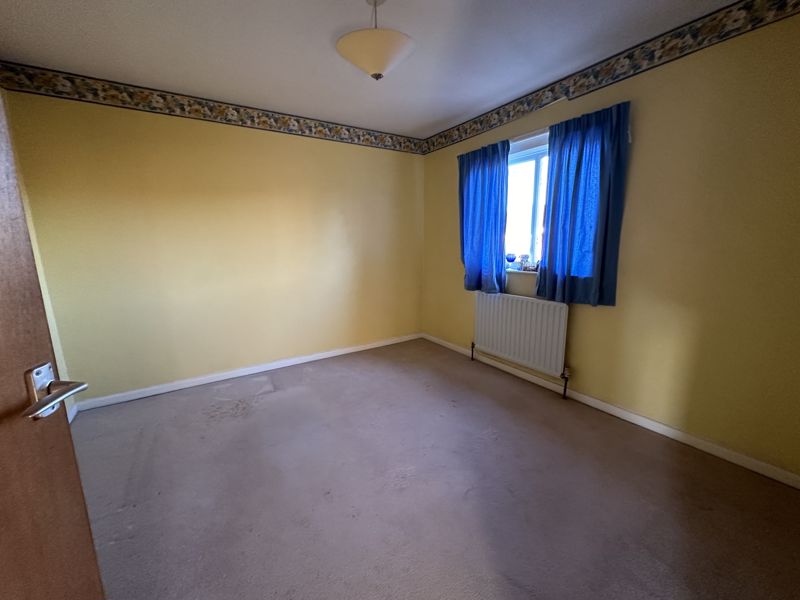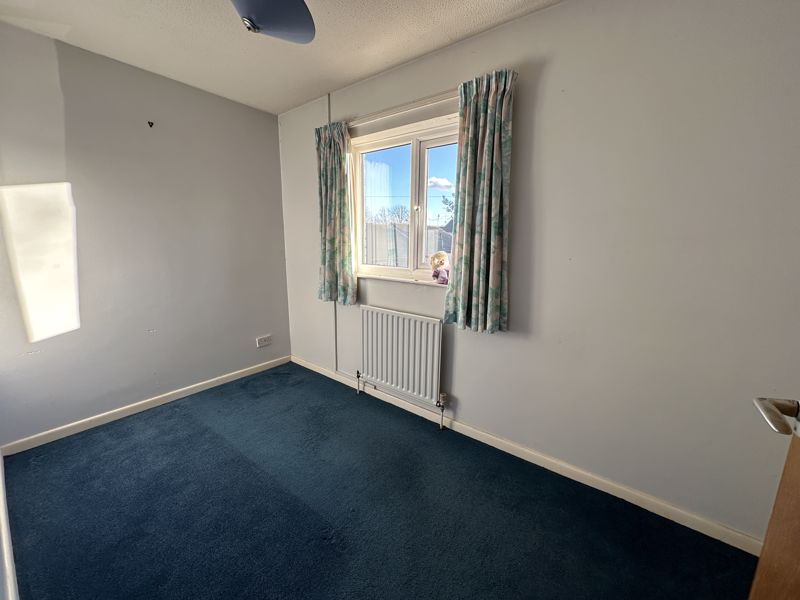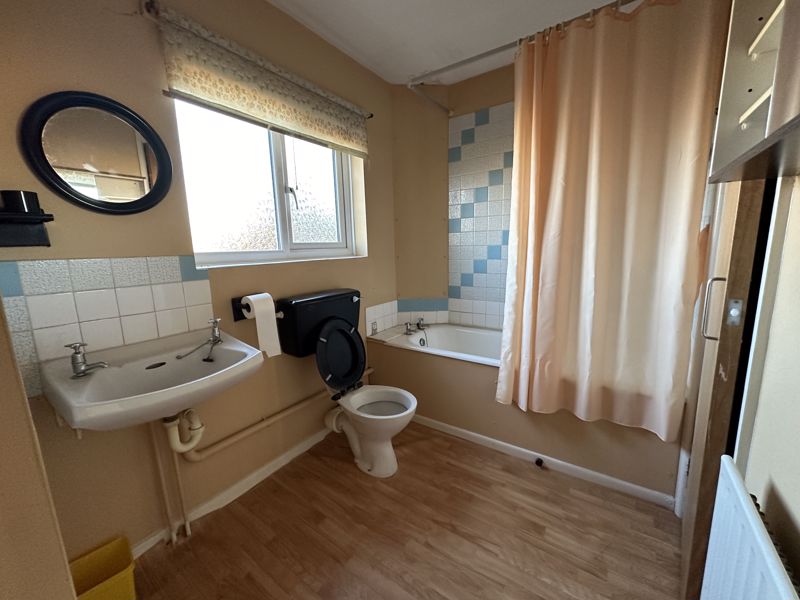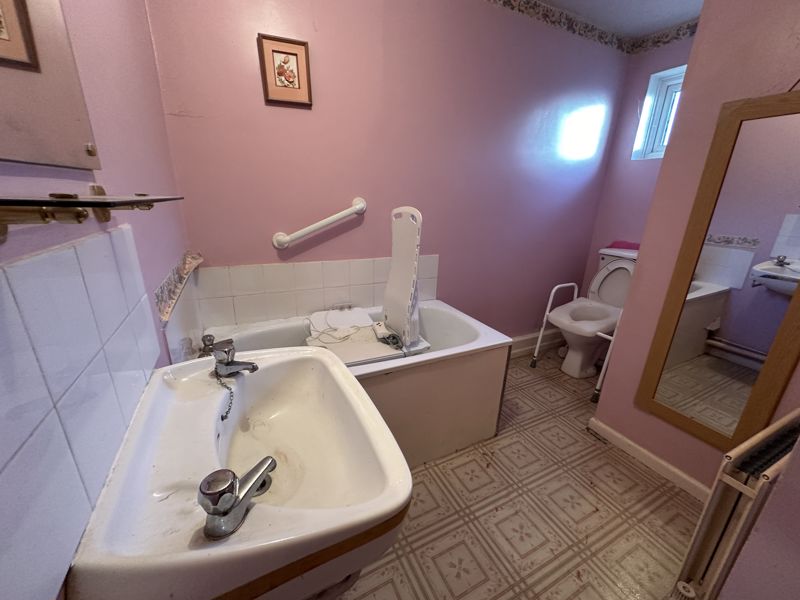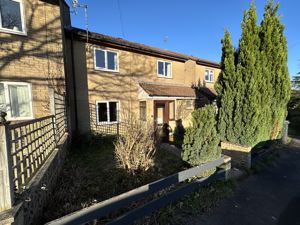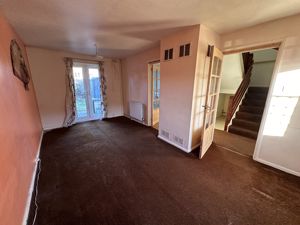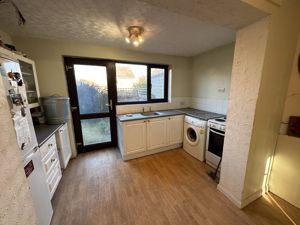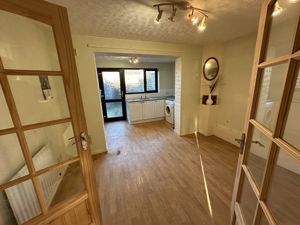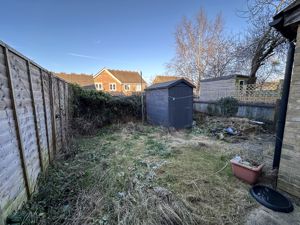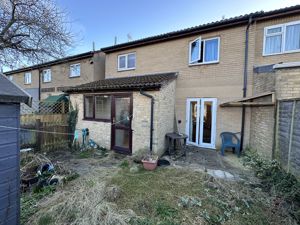Narrow Your Search...
Fison Walk Bishopdown, Salisbury
£258,000
Please enter your starting address in the form input below.
Please refresh the page if trying an alternate address.
- Three bedroom family house in need of updating
- Sitting room/dining room
- Kitchen/breakfast room
- Two bathrooms
- Double glazing
- Gas central heating
- Front and rear gardens
- Cul-de-sac position
- No chain
A conveniently situated three-bedroom end of terrace house in need of general updating and offering potential.
The Property
The property comprises a well located three bedroom end of terrace house which has been extended to provide a larger kitchen/breakfast room. In addition to this, there is a sitting room/dining room with dual aspect and double opening doors onto a patio and garden. The ground floor also has an entrance porch (in need of refurbishment) entrance hallway, downstairs bathroom, three bedrooms, first floor bathroom. The property has gas central heating (not tested) double glazing, front garden, rear garden with side access. The property needs refurbishment and is well suited to a family home.
The Location
The property is located within a small cul-de-sac and within close proximity to a whole range of amenities. There is a nearby one-stop convenience store, petrol station with M&S shop and further shopping facilities include Aldi.
Public transport is available nearby giving access to the city centre and there is a good choice of junior and infant schools also within close proximity. Salisbury city centre is about 2 miles away and the nearby Bishopdowns are excellent for dog walking and outdoor space.
Directions
Leave Salisbury along the A30 London Road and continue out of the city. At the traffic lights, move into the left hand lane and turn left followed by an an immediate right into Sethward Drive. Continue along this road passing over various speed bumps and as the road bears left, turn right into Jewell Close. Continue along this road again as it bears left and Fison Walk is a cul-de-sac upon the right-hand side.
Outside
At the front of the property there is a pathway that leads to the front door and there are areas of lawn. The rear garden also has area of lawn patio and a timber shed. The side gate gives access along the side of the property.
Entrance Porch
4' 0'' x 4' 10'' (1.21m x 1.47m)
Wood effect PVCu double glazed front door with side windows, gas meter cupboard, recessed storage cupboard housing electric meter, PVCu door leads to entrance hallway.
Entrance Hallway
12' 1'' x 3' 2'' (3.69m x 0.977m)
Turned staircase leads to first floor landing with under stairs storage, recessed cupboard housing floor standing Gloworm gas-fired boiler for central heating. doors lead to -
Sitting Room/Dining Room
21' 6'' x 10' 8'' (6.55m x 3.24m)
(measurement narrows in dining area to 2.77) Dual aspect PVCu window to front and double opening doors give aspect and access to rear garden, two double panel radiators.
Kitchen/Breakfast Room
15' 2'' x 12' 1'' (4.62m x 3.68m)
(overall measurement to include extended part) basic kitchen with base cupboards, nest of three draws and glass fronted wall mounted display cabinet, single bowl single drainer stainless steel sink, appliance space and plumbing for washing machine, oven, appliance space for tall fridge freezer. wood effect PVCu double glazed door and window give access and aspect to rear garden, ample space for dining, glass pine doors lead to dining room and entrance hallway.
Downstairs Bathroom
9' 10'' x 9' 7'' (2.99m x 2.93m)
(maximum measurement)basic three-piece suite of low-level WC, hand wash basin the tiled splash back, three quarter length bath the tiled surround. (room suitable for conversion subject to any necessary regulations)
Bedroom One
11' 0'' x 10' 4'' (3.35m x 3.15m)
PVCu double glazed window to front aspect, single panel radiator, door to landing.
Bedroom Two
11' 0'' x 11' 0'' (3.36m x 3.36m)
PVCu double glazed window to front aspect, single panel radiator, door to landing.
Bedroom Three
12' 0'' x 10' 4'' (3.66m x 3.14m)
PVCu double glazed window to front aspect, single panel radiator, door to landing.
Bathroom
7' 10'' x 5' 11'' (2.38m x 1.81m)
three-piece suite of cast-iron bath, low-level flush WC, all mounted hand wash basin with tiled splash back, built-in cupboard, recess airing cupboard housing factory lagged hot water cylinder and slatted shelving, PVCu double glazed window, single panel radiator.
Outside
at the front of the property pathway continues to the front porch. The path is flanked by areas of lawn that need general cutting back. The rear garden has an area of patio outside of the dining room double doors and this is then met by areas of lawn. The gardens are enclosed by fencing and there is side access. Within the garden there is a timber panel shed.
Click to Enlarge
| Name | Location | Type | Distance |
|---|---|---|---|
Salisbury SP1 3JF











