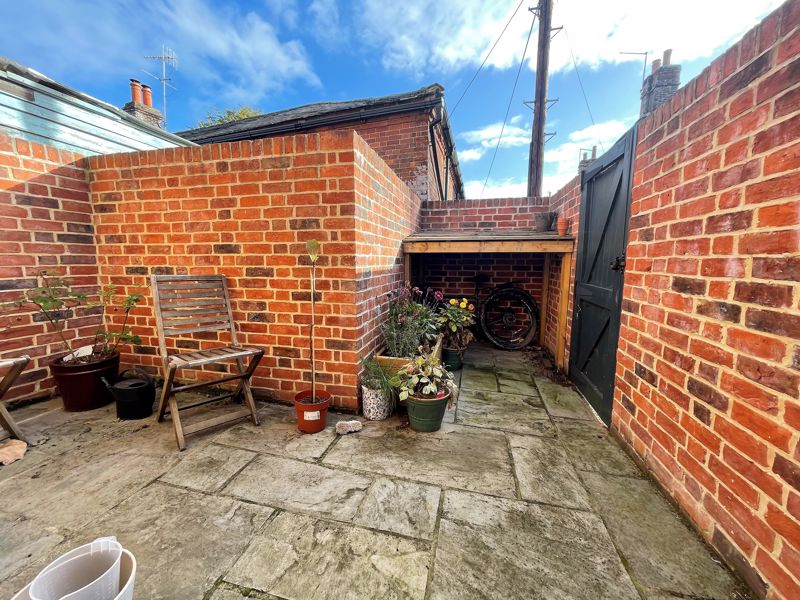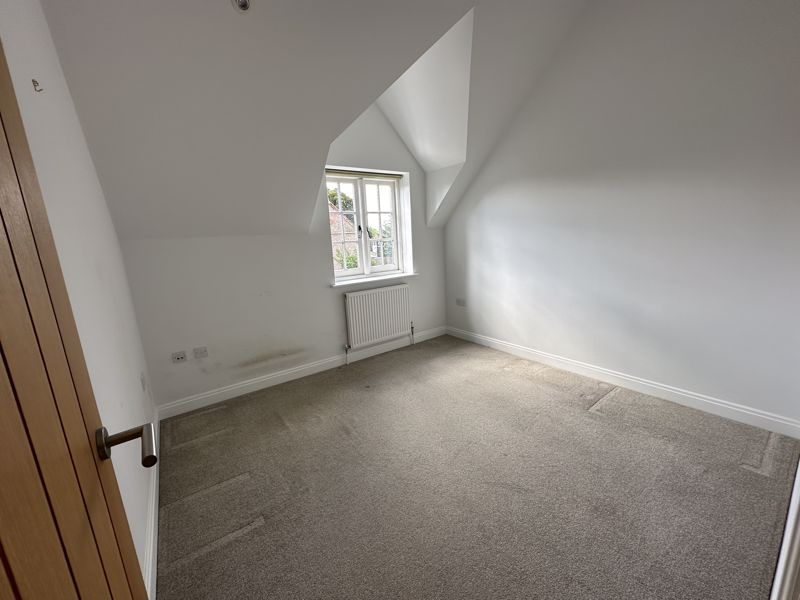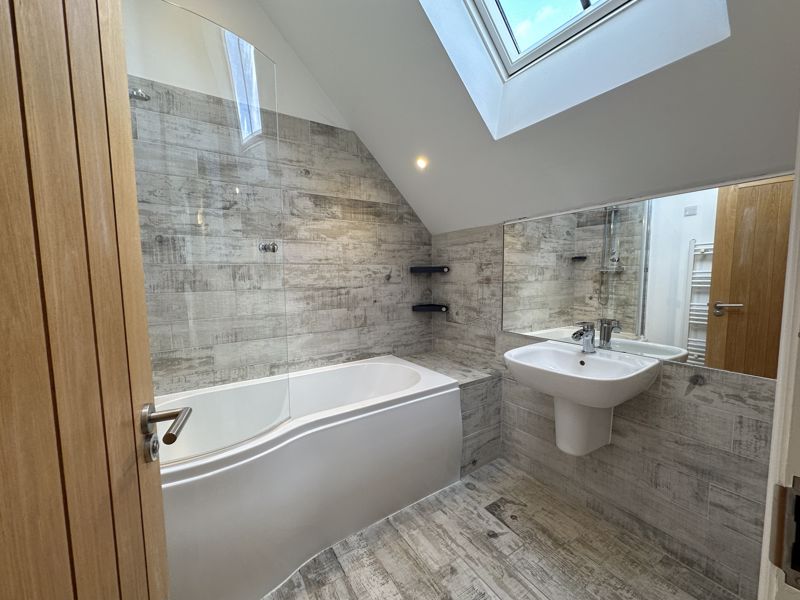Narrow Your Search...
The Borough Downton, Salisbury
£385,000
Please enter your starting address in the form input below.
Please refresh the page if trying an alternate address.
- A beautifully created architect designed village home finished in a contemporary style
- Superb open plan living room/dining room
- Modern fitted kitchen with integrated appliances
- Downstairs W.C.
- Double carport
- First floor galleried sitting room with extensive glasswork
- Two well proportioned bedrooms
- Luxury fitted bathroom
- Sought-after village location
- Viewing is essential
An individual and particularly spacious two-bedroom cottage with DOUBLE CARPORT and versatile living accommodation with scope to create third bedroom. Available with no chain and viewing is recommended. EPC: C
The Property
This architect designed detached cottage has been created using a number of period style notes with an attractive brick elevation under a contrast in tiled roof. While externally the appearance is of a more period house, internally careful consideration has been given to the use of light and flow throughout the property. The ground floor has a double carport with lighting, PowerPoint and outside tap. This area would be well suited to those with a car or vehicle hobby or simple general cleaning and maintenance.
The ground floor of the accommodation has a large open plan living space with quality fitted kitchen and quality floor covering throughout. There are numerous insect lights and borrowed light from the glass enclosed galleried first floor landing and sitting room. Additionally there is a downstairs W.C., ample storage and access onto a courtyard.
The Location
The property is situated towards the western side of the village in a no through road and with a footpath leading to the main borough. The property is within level walking distance to all the local amenities and facilities that Downton enjoys. There is a choice of three public houses, takeaway outlet, popular cafe, cooperative general store, good quality local butchers, nearby farm shop/cafe ( well worth a visit!!) petrol station with convenience store and Greggs bakery, The Downton Tap (part of Downton Brewery), primary and secondary schooling, good access to New Forest, good access to southerly towards Bournemouth and the south coast, good access to the mediaeval cathedral city of Salisbury to the north.
The first floor has much the same drama with a glass enclosed galleried first floor landing and open plan reception room. This room could be used as a third bedroom ( subject to any necessary planning or building regulation approval) in its current form however, it serves as a particularly generous sitting room and has ample provision for TV et cetera.
On the first floor there are two well proportioned bedrooms with high-level ceilings which are served by a well appointed bathroom with shower above Bath. Across the landing there is a generous double opening cupboard giving yet further storage.
The property is designed for ease of maintenance and is situated off of the borough in a no through road setting. A pathway leads into the borough and the main part of Downton and the numerous facilities and amenities it enjoys.
The property has gas central heating/underfloor heating, double glazing and is being brought to the market with no forward chain.
Directions
Leave Salisbury on the A338 Downton Road and continue in a southerly direction. Proceed for around six miles and having entered the village of Downton continue passing The Bull Hotel and shortly after the lights turn left into a narrow lane. This can also be accessed on foot from The Borough.
Outside
Externally their is a small pleasant walled courtyard with gated access.
Click to Enlarge
| Name | Location | Type | Distance |
|---|---|---|---|
Salisbury SP5 3ND











































