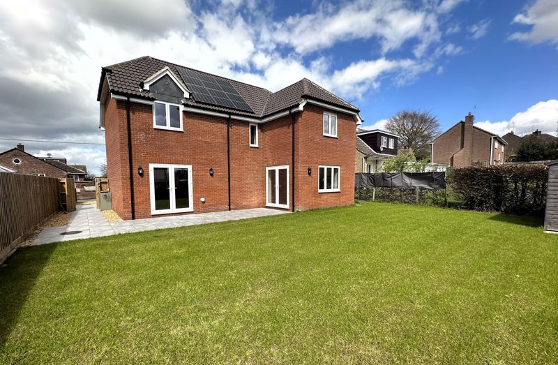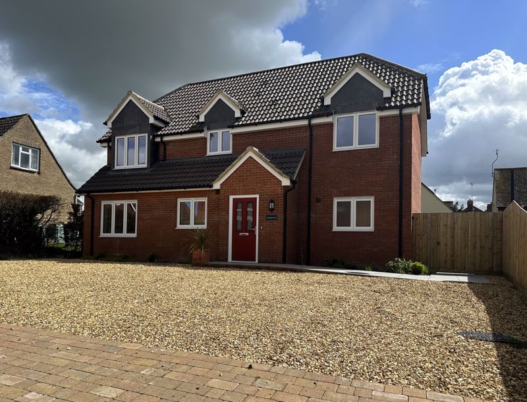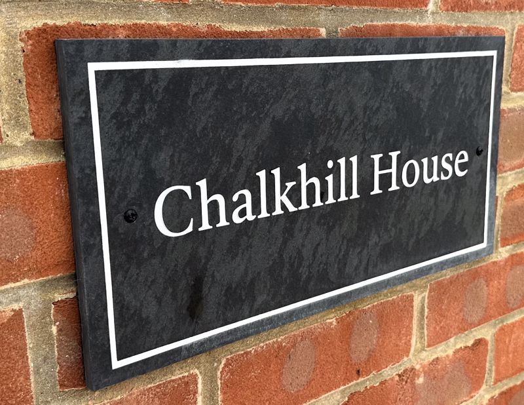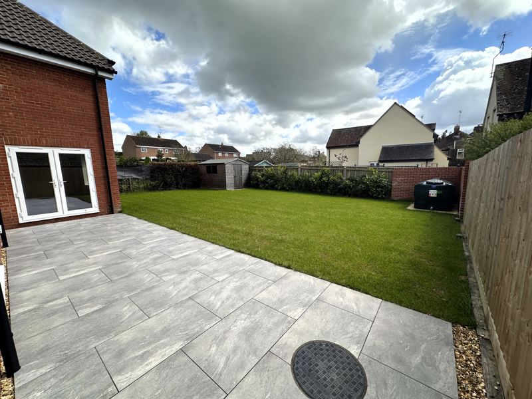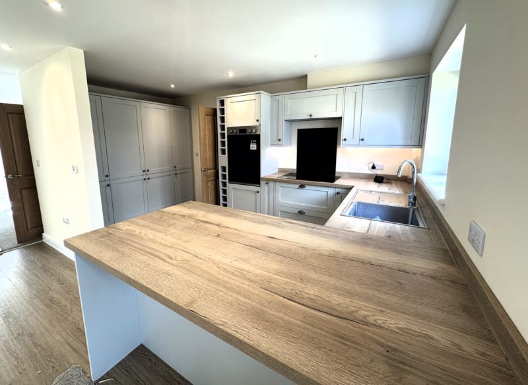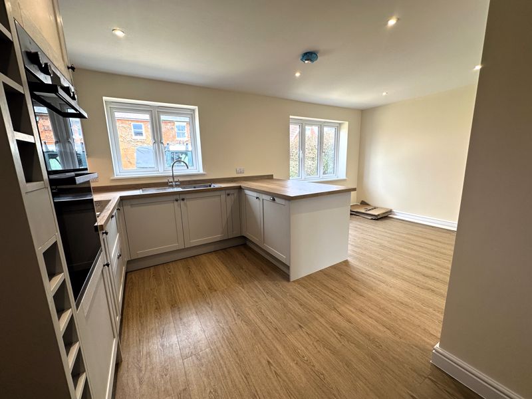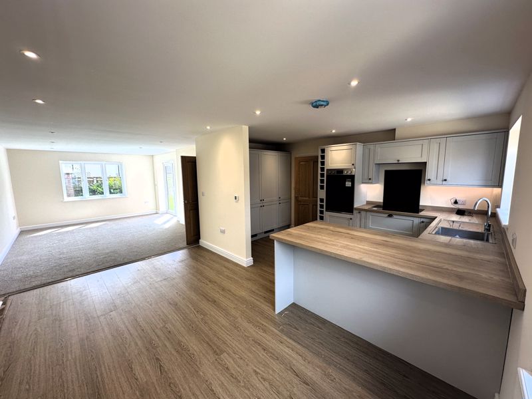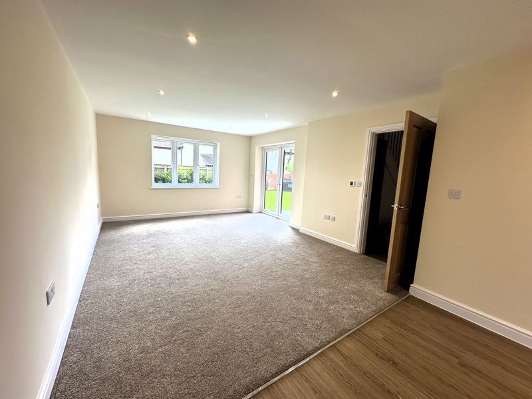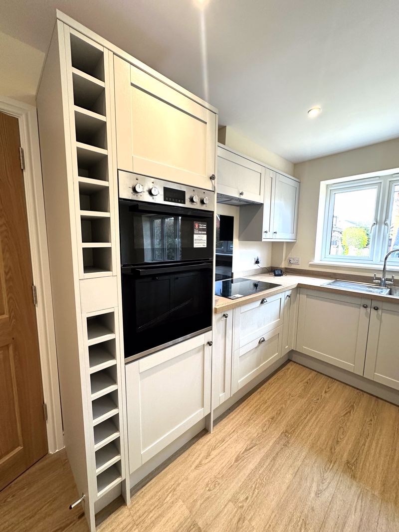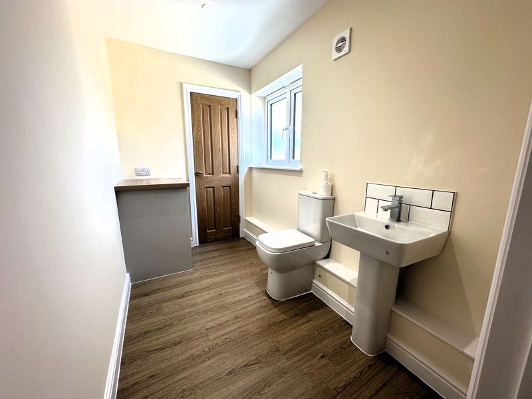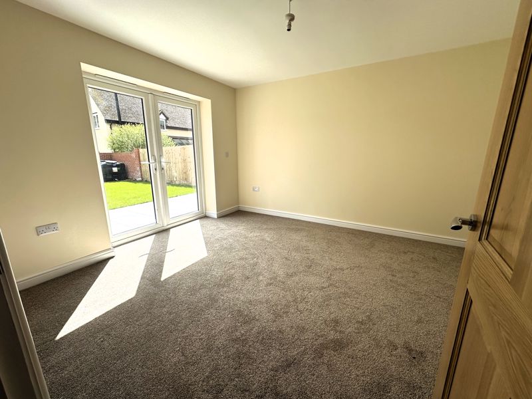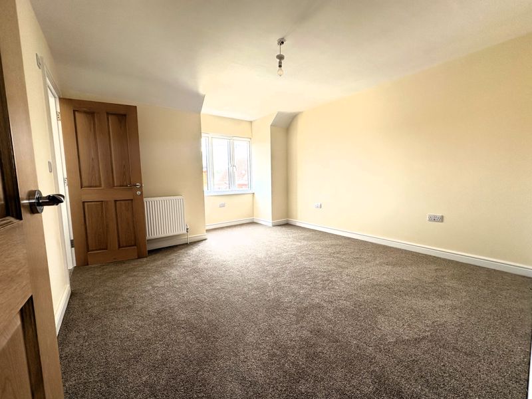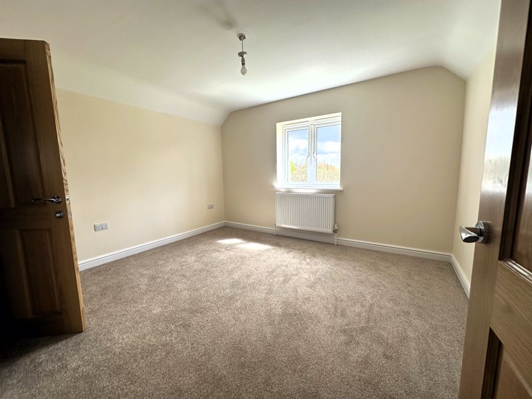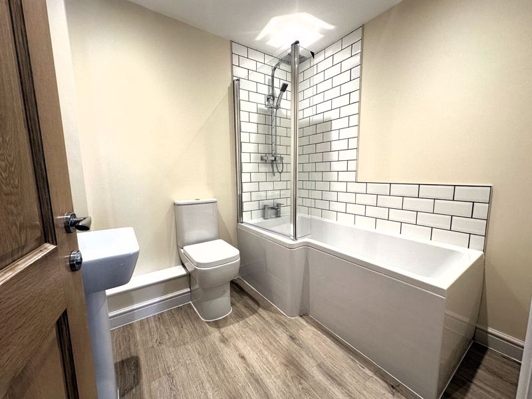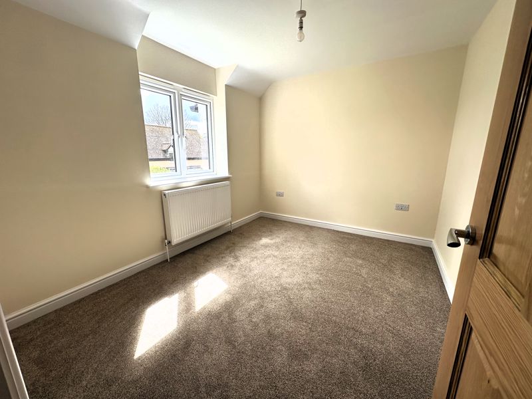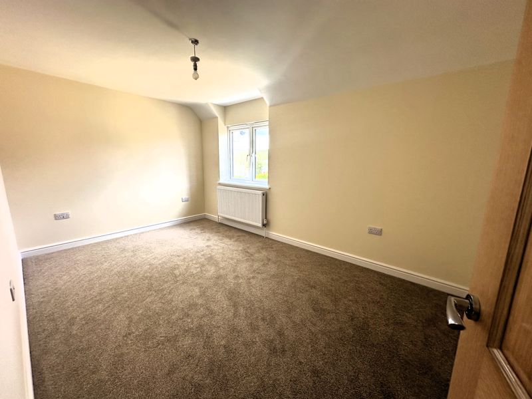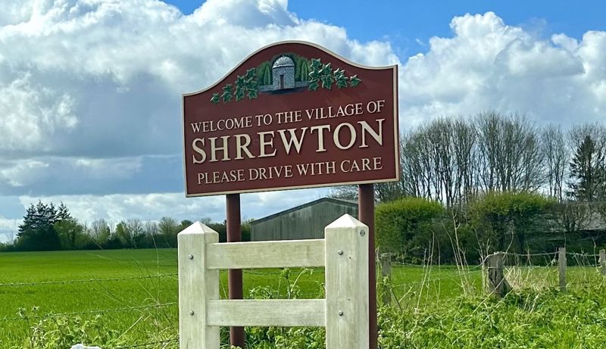Narrow Your Search...
Chalk Hill Shrewton, Salisbury
£535,000
Please enter your starting address in the form input below.
Please refresh the page if trying an alternate address.
- Substantial four bedroom detached house
- New home guarantee
- Well-designed Open plan kitchen with integrated appliances
- Separate dining area
- Sitting room and separate snug
- Downstairs W.C./utility room
- Ensuite facilities to principle and guest bedrooms
- Underfloor and Central heating, solar panels
- Sought-after village llocation
- Part exchange options
An individual and pleasantly situated four double bedroom detached house which has been completed using traditional building methods by a reputable and high quality family owned business. ** OPEN DAY COMING SOON - RESERVE YOUR PLACE TODAY **
The Property
Jordan and Mason are delighted to bring to the market this superbly appointed and pleasantly situated four double bedroom detached house which has been constructed by a local family builder to a high specification.
No expense has been spared in the creation of this family home which has been designed to provide a turnkey solution for the new owners. Quality fixtures and fittings can be found throughout the property which include :- well-designed contemporary kitchen with large open plan breakfast bar, a range of integrated appliances, wine rack, base and wall cupboards and a large bank of cupboards giving ample storage.
With an open plan arrangement to a dining area that extends further into a sitting area this property is well suited to those requiring contemporary open plan living. A second reception room gives added flexibility and privacy which could be used as a family room, TV room or additional study.
From the entrance porch and entrance hallway there is a turned staircase and a downstairs WC/utility room. Careful consideration of the layout has been given upstairs and you will find four double bedrooms, two of which have ensuite facilities and there is a generous main bathroom.
Our clients have been careful in their consideration in adding day-to-day practicality and these features include large parking and turning area, outside tap and lighting, oil central heating with watchman oil gauge inside the property. The property benefits from double glazing and purchasers will have the peace of mind of a 10 year new home guarantee.
That aside, our clients are proud of their build and want the new owners to enjoy its many features and careful consideration to the design concept. Viewing is recommended.
Agent note:
As selling agents we are appointed to sell many new homes on large developments and while they certainly have their place, this property is altogether in a different league. Constructed using traditional brick and block this home is some distance from the average timber frame new home yet it enjoys all of the modern conveniences. The patio at the rear is not a six-foot afterthought but a generous terrace that will accommodate family dining. Quality floor coverings and internal fixtures and fittings have been added to complete the picture and make this an ideal family home that is ready to move to.
The Village
The property is situated in Chalk Hill and within close proximity to all of the village amenities including the Co-Operative General Store, Plume of Feathers public house, a well respected primary school, doctor's surgery, football and cricket clubs and public transport. The property is also conveniently situated by road with access to Devizes in the north and the A303 can be found approximately 1.5 miles south which is a major trunk road giving access to the West Country and easterly towards Basingstoke and London via the M3.
Directions
If leaving Salisbury, continue along the A360 Devizes Road and continue in a northerly direction out of the City. Continue for some 7 miles and at the roundabout of the A303 continue straight over in the direction of Stonehenge. Follow this road to a second roundabout taking the first exit left as signposted to Shrewton. Continue into the Village and at the crest of the first Hill ( a crossroads) left into Chalk Hill. Continue to the bottom of the road and the property can be found upon the left side.
Outside
Externally there is a broad garden frontage providing ample off-road parking for numerous vehicles. A brick paving entry threshold and newly planted hedgerow punctuates the front boundary. A side gate gives access to the rear garden which has a generous paved terrace which abuts a newly planted lawn. The garden is enclosed by fencing and the far right-hand corner is the oil storage tank.
Kitchen/ Dining Room
18' 1'' x 15' 7'' (5.50m x 4.75m)
Open plan room with dual aspect windows to front and side. Contemporary fitted kitchen to include a range of integrated appliances. Square cut worktops with glazed clear glass splashbacks to the hob. Chrome tap with 1.5 bowl with single drainer sink. PVCU double glazed windows to front and side. Underfloor heating. Ample space for dining. Karndean flooring. Under stairs recess suitable for study.
Downstairs W.C/ Utility room
8' 11'' x 5' 7'' (2.71m x 1.69m)
A low level flush WC with concealed cistern. Pedestal hand washbasin with tiled splashback. Obscured double glazed window.
Sitting Room
17' 9'' x 12' 7'' (5.40m x 3.83m)
PVCU double glazed windows with adjacent side panels give an aspect over the rear garden. Various power points. TV aerial point. Under floor heating. Newly fitted carpets.
First Floor Landing
Hatch with loft ladder leads to attic. Over stairs airing cupboard. Oak four-panelled doors lead to;
Bedroom One
12' 7'' x 11' 10'' (3.83m x 3.61m)
PVCU double glazed window provides a pleasant aspect to rear. Double panelled radiator.
En-suite
A three-piece suite of integrated shower with glazed shower screen, hand-held and monsoon shower heads. Inset spot lighting. Recessed shelving. Obscure double glazed window. Low level flush WC. Pedestal hand wash basin with tiled splashback. Chrome centrally heated towel rail.
Bedroom Two
12' 11'' x 12' 7'' (3.94m x 3.83m)
PVCU double glazed window to front. Double panelled radiator. TV aerial point. Various power points, one with USB power connectivity.
Bedroom Three
13' 8'' x 9' 8'' (4.16m x 2.95m)
PVCU double glazed window provides a pleasant aspect to front. Double radiator. TV aerial point. Various double power points, one of which has USB connectivity.
Family Bathroom
7' 5'' x 5' 3'' (2.26m x 1.59m)
A three-piece suite of side-panelled bath, glazed shower screen, hand-held shower and monsoon shower head. Obscure double glazed window. Low level flush WC. Pedestal hand wash basin with tiled splashback. Chrome centrally heated towel rail. Recessed walk-in airing cupboard housing a hot water cylinder.
Click to Enlarge
| Name | Location | Type | Distance |
|---|---|---|---|
Request A Viewing
Salisbury SP3 4EU









